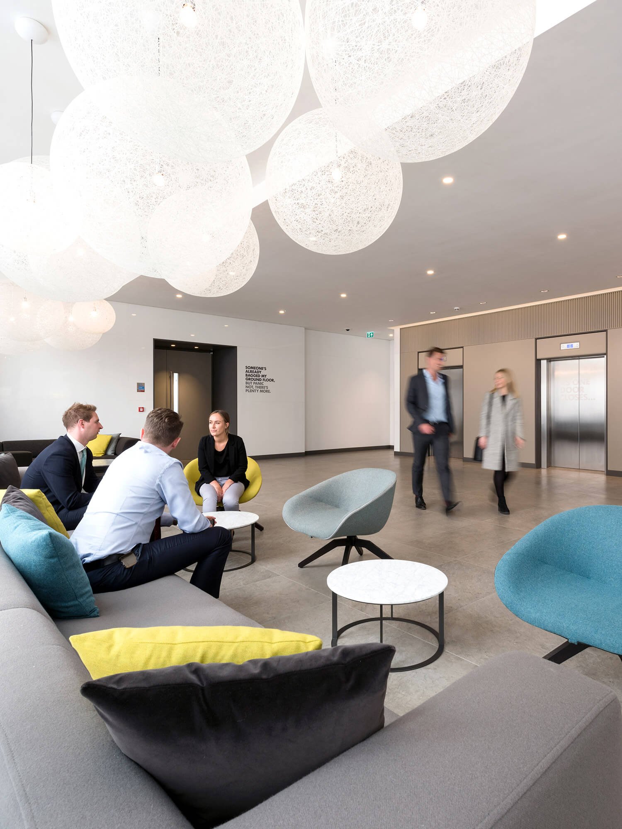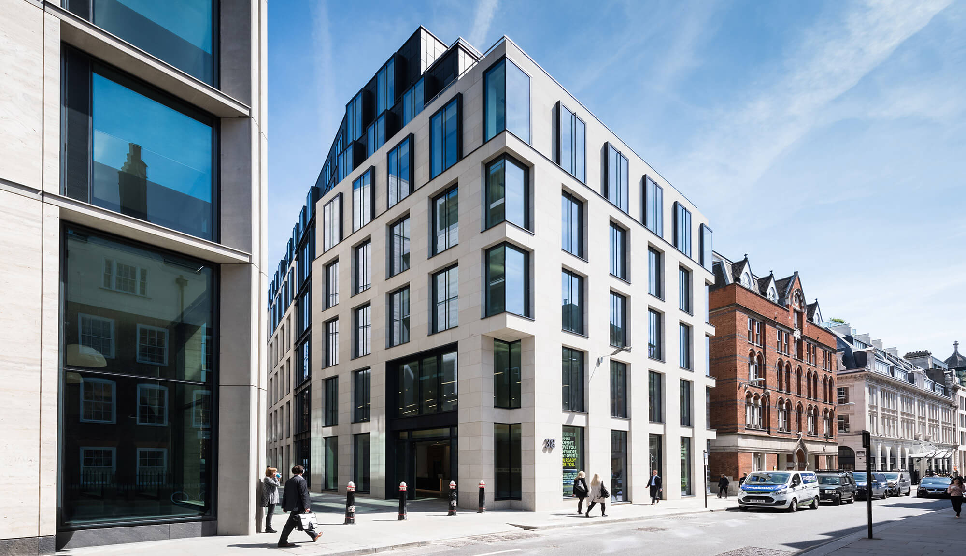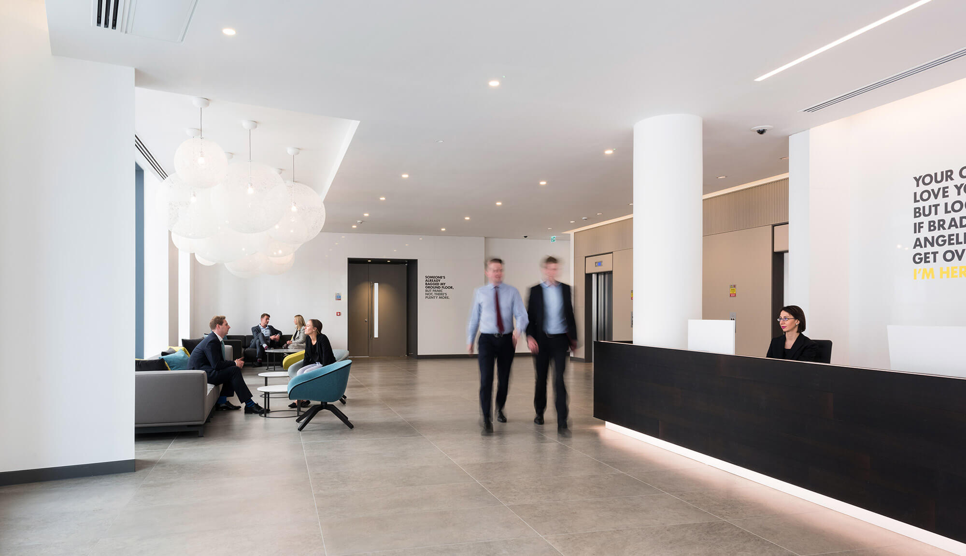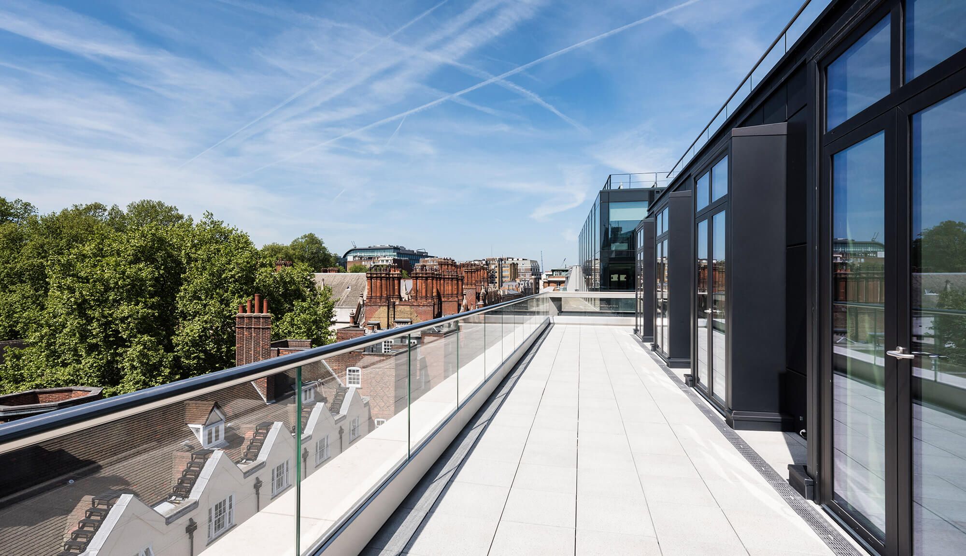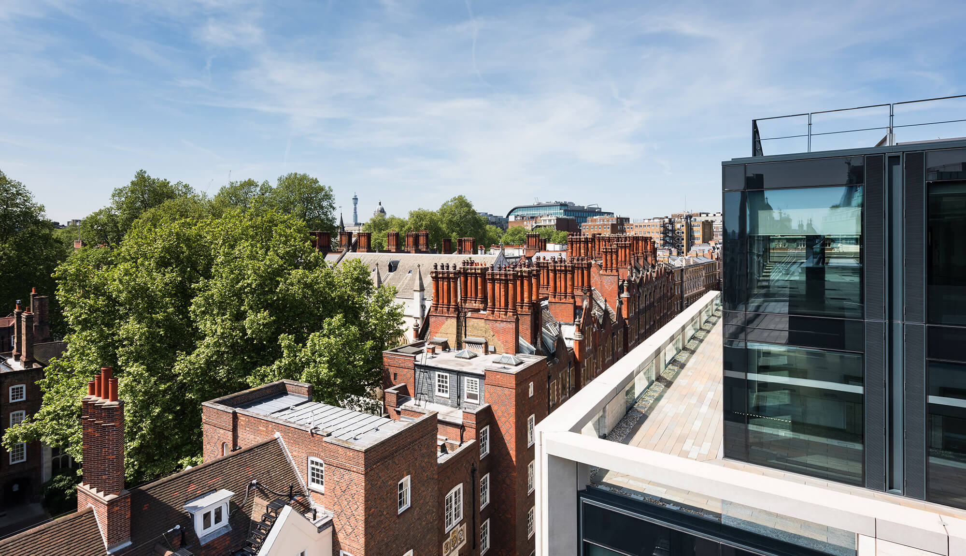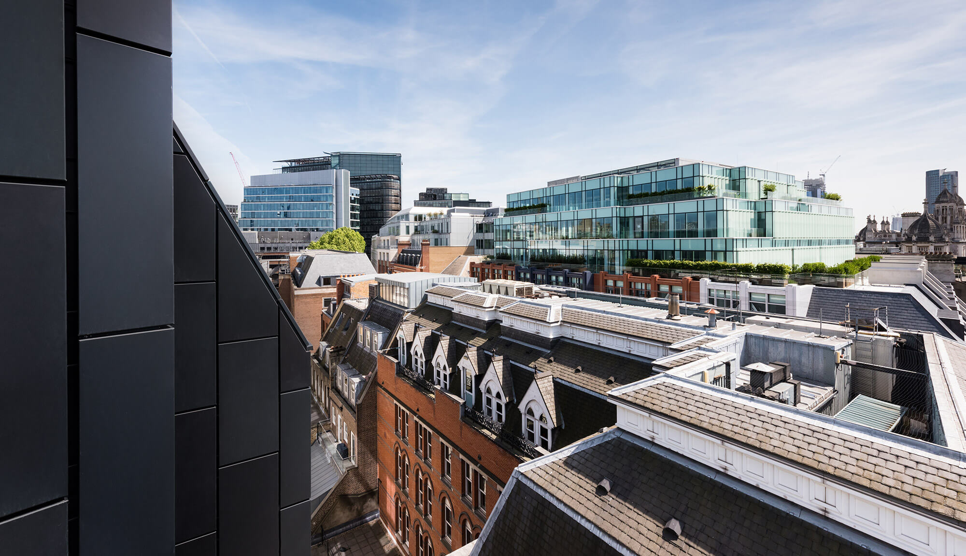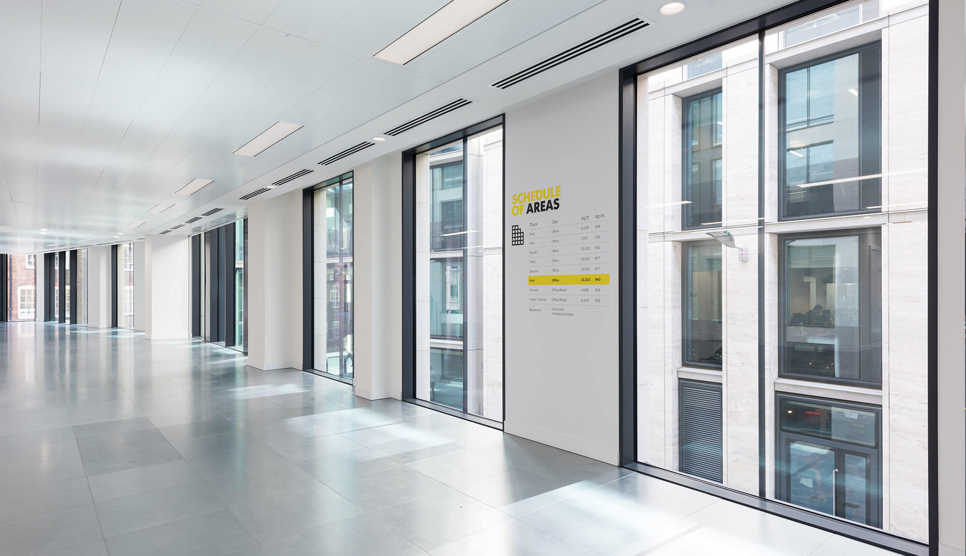The Cursitor Building: a unique opportunity at the heart of London
Location: 38 Chancery Lane, London WC2
Investment type: Office and retail refurbishment
Investment partner: Aberdeen Asset Management
Environmental rating: BREEAM Excellent, Wired Certified Platinum
The Cursitor Building is located in Mid Town, a short distance away from Holborn and Chancery Lane tube stations. The office occupies a prominent corner position on the east side of Chancery Lane. Planning permission for a comprehensive office refurbishment was sought and achieved, which was successfully implemented and the works have subsequently been completed.
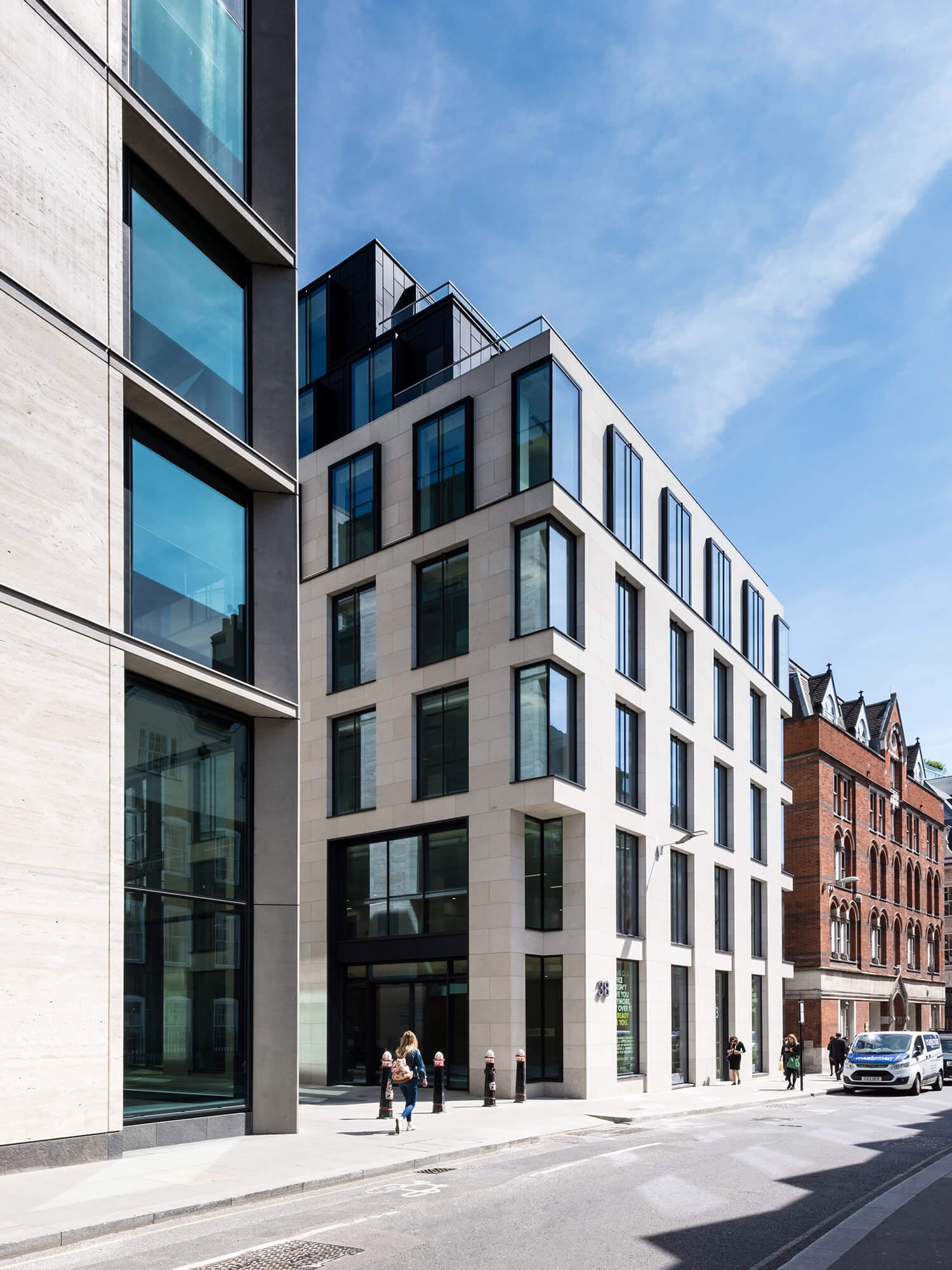
Comprehensive refurbishment
The development consisted of a refurbishment of the existing structure at 38 Chancery Lane. The original skin of the building was removed and replaced with a modern Portland stone and glass façade covering the majority of the property.
The modernisation of the building’s appearance has also been reflected with more efficient services and building materials to reduce future running costs. Internally the office spaces have been fitted to a CAT A standard with a perforated metal ceiling, Low Energy Zumtobel LED luminaires and a fully raised access floor of 100–150mm.
To increase the quality of the office floor space provided, the existing building cores have been rationalised and the upper floors reconfigured with the existing 5th floor being demolished and a new 5th & 6th floor being added in its place. The total area of the new building is 65,952 sq ft (NIA).
